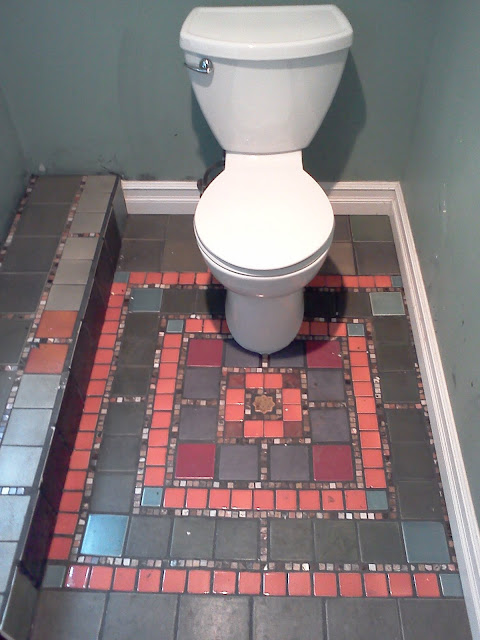As a quick attempt to summarize HRVs in writing, in air tight houses, it's important to have sufficient fresh air to breath. If there is not sufficient fresh air, the indoor air will eventually become stale, and increasingly full of carbon dioxide from human expiration and from residual toxins that are embedded in building materials that are used in the construction.
| Air leaking through walls is an expression of the second law of thermodynamics |
This tendency is due to entropy (aka. the second law of thermodynamics), or the fact that high pressure systems migrate pressure towards low pressure systems. By reducing the difference between the air pressure inside the house and outside the house, there's less incentive for air to leak through the walls to equilibrate on either side of the wall assembly. When air and moisture pressure is equal on either side of a wall, less air will leak through the wall. This leak reduction, in turn, creates a more durable wall assembly over time. In addition to balancing pressure, HRV's also "recover heat" by passing the incoming and outgoing air through an aluminum core heat exchange where the conditioned air's heat is transferred to the incoming, unconditioned air.
My verbal explanations for the HRV in the attached videos are convoluted. The 2nd video explanation is a little better, but it's still a little bit technical. Anyhow, here's a video of the Fantech 1405R HRV upon its initial installation.
Here's a video of it now that the HRV has been fully installed.



