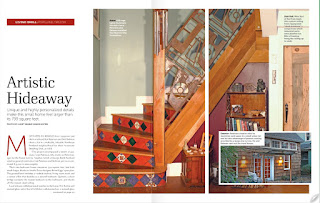Media about this ADU:
- Oregonian- 2014 Portland ADU Tour: Kol Peterson's tiny home is a study in small living
- Portland Monthly Magazine. Single Family Home, Meet Your New Neighbor, ADU http://www.portlandmonthlymag.com/blogs/at-home/green-buildingaccessory-dwelling-units/
- Portland Tribune: Home Tiny Home Shrinking your environmental footprint is easier when you shrink your home: http://portlandtribune.com/sustainable/story.php?story_id=133486353569271300 (Here's a pdf version of the article that includes pictures of the ADU)
- KATU News Feature: http://www.katu.com/about/green/130253858.html
- Portland's Build it Green Tour- http://www.portlandonline.com/bps/index.cfm?c=55468&a=360348
- Portland Tribune: Granny flats flourish after fee waiver http://portlandtribune.com/sl/116737-can-woody-briquettes-replace-coal
- Earth Advantage Institute Blog post- SHP Grad Goes Small with ADU http://www.earthadvantage.org/blog/single/shp-grad-goes-small-with-adu/
- Daily Journal of Commerce- Homeowner hosts ADU building workshop- http://djcoregon.com/news/2011/11/02/homeowner-hosts-adu-building-workshop/
- Small House Bliss: Portland ADU by Studio Eccos Design http://smallhousebliss.com/2012/08/24/portland-adu-by-studio-eccos-design/
- Green Builder Magazine: Living Small. See pages 40-43. (Here's a PDF version of the article)
- Architect's Web site: http://www.studioeccos.com/albina.html#
- Builder's Web site- http://www.designbuildportland.com/projects/adu
- Bottleworld- Building ADUs by the book http://bottleworld.net/?p=422
- Lusting Over Bathroom Luxury- http://www.portlandmonthlymag.com/blogs/at-home/lusting-over-bathroom-luxury-october-2011/
 |
| Image from Portland Tribune article on Tiny Houses, April, 2012 |
 |
| Image from Green Builder Magazine: Living Small, May, 2013 |
Background :
In the fall of 2010, I decided that I wanted to live in small-ish living space for a variety of reasons. I've been inspired by the tiny house movement, or small house movement, which is a niche, but quickly growing movement of individuals who are interested in living in smaller spaces.
I had explored a variety of creative living ideas, but eventually decided on building an Accessory Dwelling Unit in Portland, Oregon. I decided to purchase a single family home in with the intention of building an ADU on the property. For two months, I scoured the real estate market in NE Portland, seeking an appropriate home.
The bottom line in selecting a property was to find a home that was financially sustainable. For me, this meant that the house would have to be able pay for itself through rental income if I was not living in it. Along those same lines, I was seeking a 'micro-neighborhood' where it would be aesthetically suitable to build an ADU. I am an environmentalist of sorts, so finding a home in a walkable, transit-oriented neighborhood was also important. Also, like everyone, I had a tight budget, so I was seeking a home that was already in good shape so that I could put most of my financial resources into the design and construction of the ADU.
Eventually, I found a great property in the King/Sabin Neighborhood in Northeast Portland.
Till I found this particular property, I had assumed that I would purchase a 2BR or 3BR home with a garage that I would convert to an ADU. When I found this property however, it had everything that I had been seeking and more---except an existing garage structure. With that exception, the property was perfect and the existing home was more house for the money than anything else I had seen to date.
This site is a repository of the steps I take to design and build this ADU. Hopefully, this site will serve to help others who are seeking to undertake this process and understand the ins and outs of new home construction.
Here's a final walkthrough of the ADU-- construction began in April of 2011 it was completed in September of 2011. You can also visit this page to see some photos of the finished ADU.
This was the fly-through of the ADU design before we had built anything.

